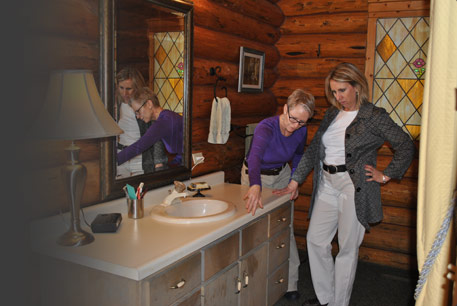
Let's get started with phase 1.
This phase defines the parameters of the project - What are the needs and goals, the scope of services to be provided, the schedule, and the contractual agreement.

Let's get started with phase 1.
This phase defines the parameters of the project - What are the needs and goals, the scope of services to be provided, the schedule, and the contractual agreement.